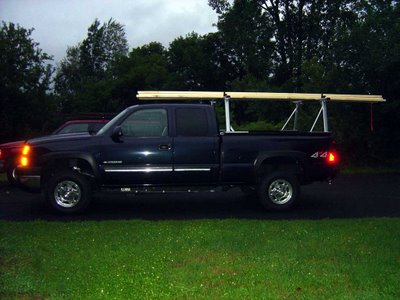OK. since I just don't have enough to do... I bought this small cape in Cicero. It's much bigger than it looks.. WRONG! This one looks way smaller on the inside and it looks tiny from the outside. It's also really ugly inside, however, lots of demolition and a small ( or big) addition could do wonders. I think I'll save this one until winter...
Summary:
1. Roof is only 4 weeks old, but it will probably be ripped up to add shed and gable dormers, and see what he covered up.
2. Foundation wall is a combination of old limestone and new cinder block... and it is sinking.
3. Floors, and therefore walls, lean to the center and back of the house by almost 10 inches in certain areas.
3. ZERO insulation anywhere.
4. I think there are 6 outlets total in the house. ( un-grounded)
5. The one, and only, bathroom looks like an outhouse nailed to the outside of the house.
6. The paved driveway looks like gravel at one end becuase it is in such bad shape.
7. The house is completely built from used lumber, probably the wood from the barn that was here originally. The walls are 4x4's, the floor joist are logs in some areas, with bark!
8. The sheetrock used is the first ever made. It looks like it was made in the kithcen with a rolling pin.
On a good note:
The garage is large, the property is 100'x300' in an area that everyone wants to live and houses this size (in much better shape) are selling for 100k.
Click on any of these images for a larger view...

Here are some panoramas I stiched together to get a feel for the house and the lot

The street to the right has some new homes in a much higher price range ( see bottom pic), so I don't think I need to worry about doing too much rehab and becoming the biggest house on the block. By the way, it is the smallest now :-)



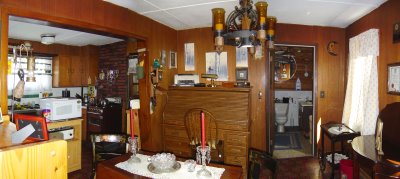
It will be a shame to remove all of this fine wood paneling, and the siding being used for the walls in the living room, but it has to go!
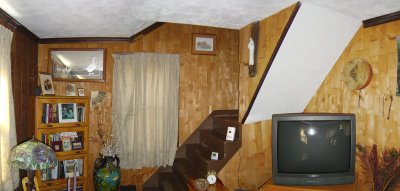
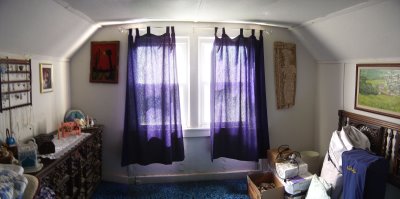
Ahhh yes, the master bedroom. The walls and ceiling are painted 1/4" masonite . And the purple curtains cover windows ytou can't see out of because of all of the moisture IN them.
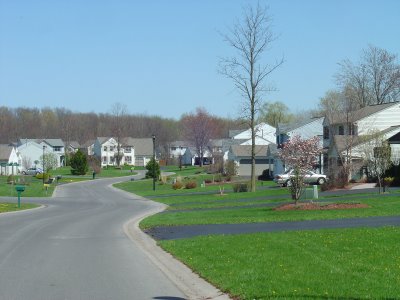
This is the street that borders one side of the property $-)
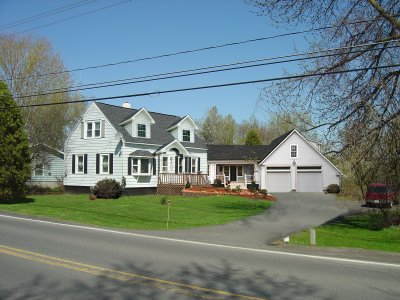

A quick photoshop ( very quick ). No critique of style, design, or quality!
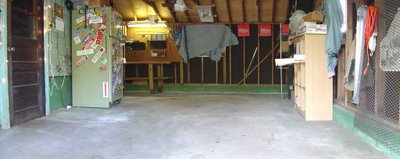
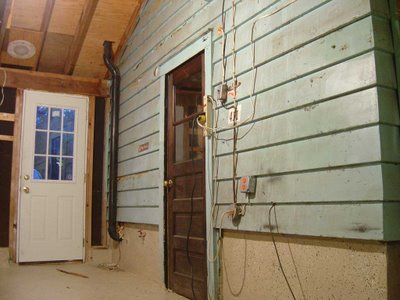 Now that's some nice wiring. They had power running from the basement to the garage, then they ran power to the lights in the basement... from the garage?. Good thing I had a tester!
Now that's some nice wiring. They had power running from the basement to the garage, then they ran power to the lights in the basement... from the garage?. Good thing I had a tester!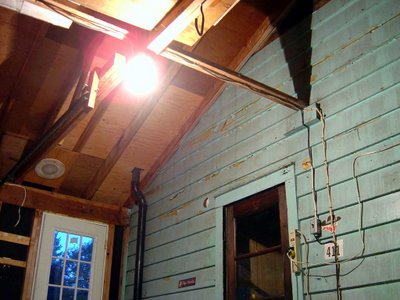
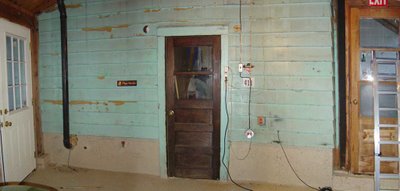
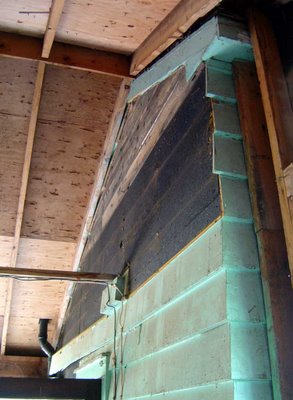
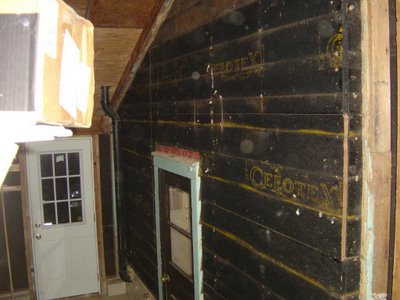
 Lovely 4x4 construction ...
Lovely 4x4 construction ...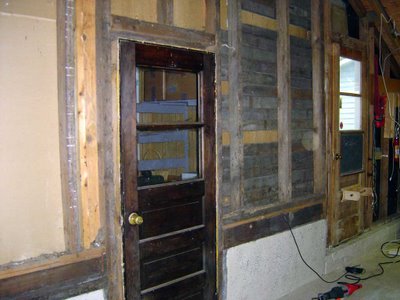
 Once the siding was removed I had a view into the attic above the bathroom. Just what I thought, old wood, spider webs, and beer cans...
Once the siding was removed I had a view into the attic above the bathroom. Just what I thought, old wood, spider webs, and beer cans...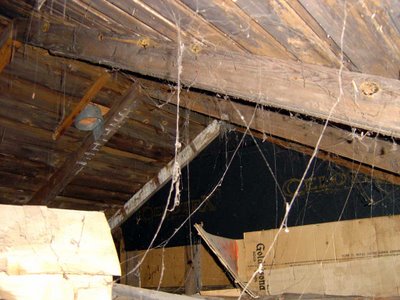 The first load of "house" to go to the dump :-)
The first load of "house" to go to the dump :-)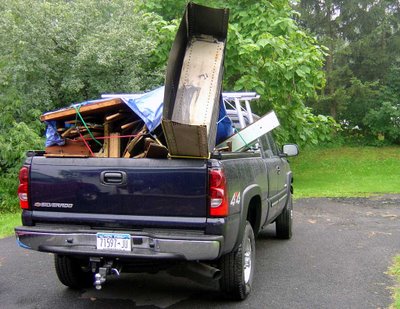 Out with the old and in with the new... ceiling joists.
Out with the old and in with the new... ceiling joists.